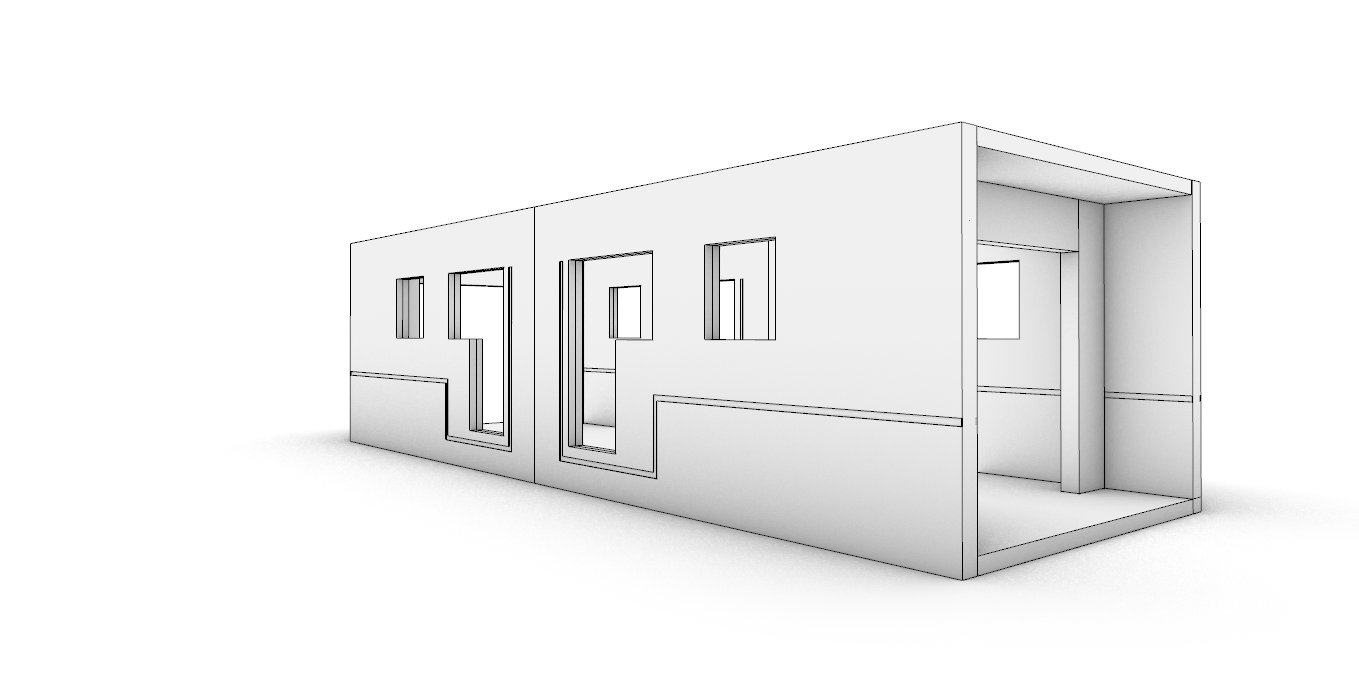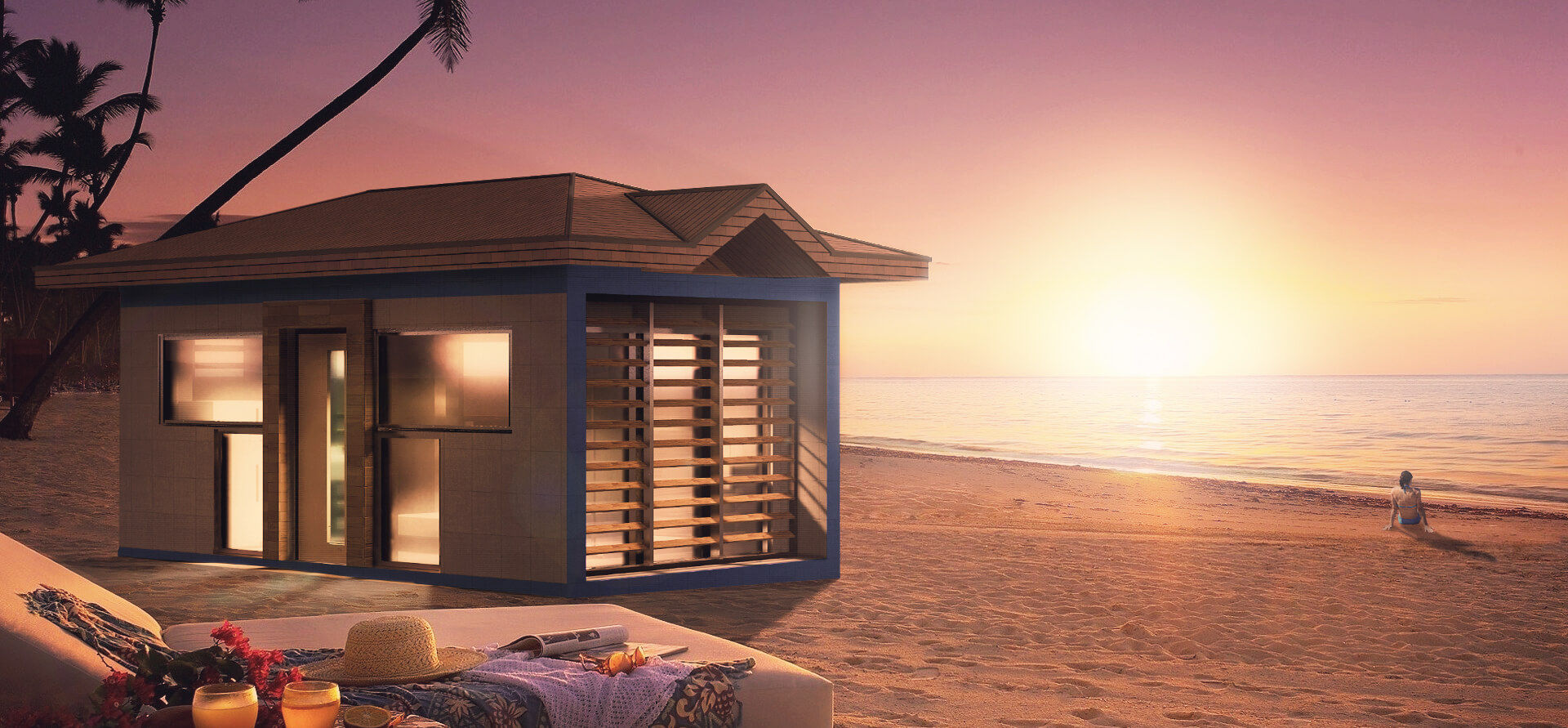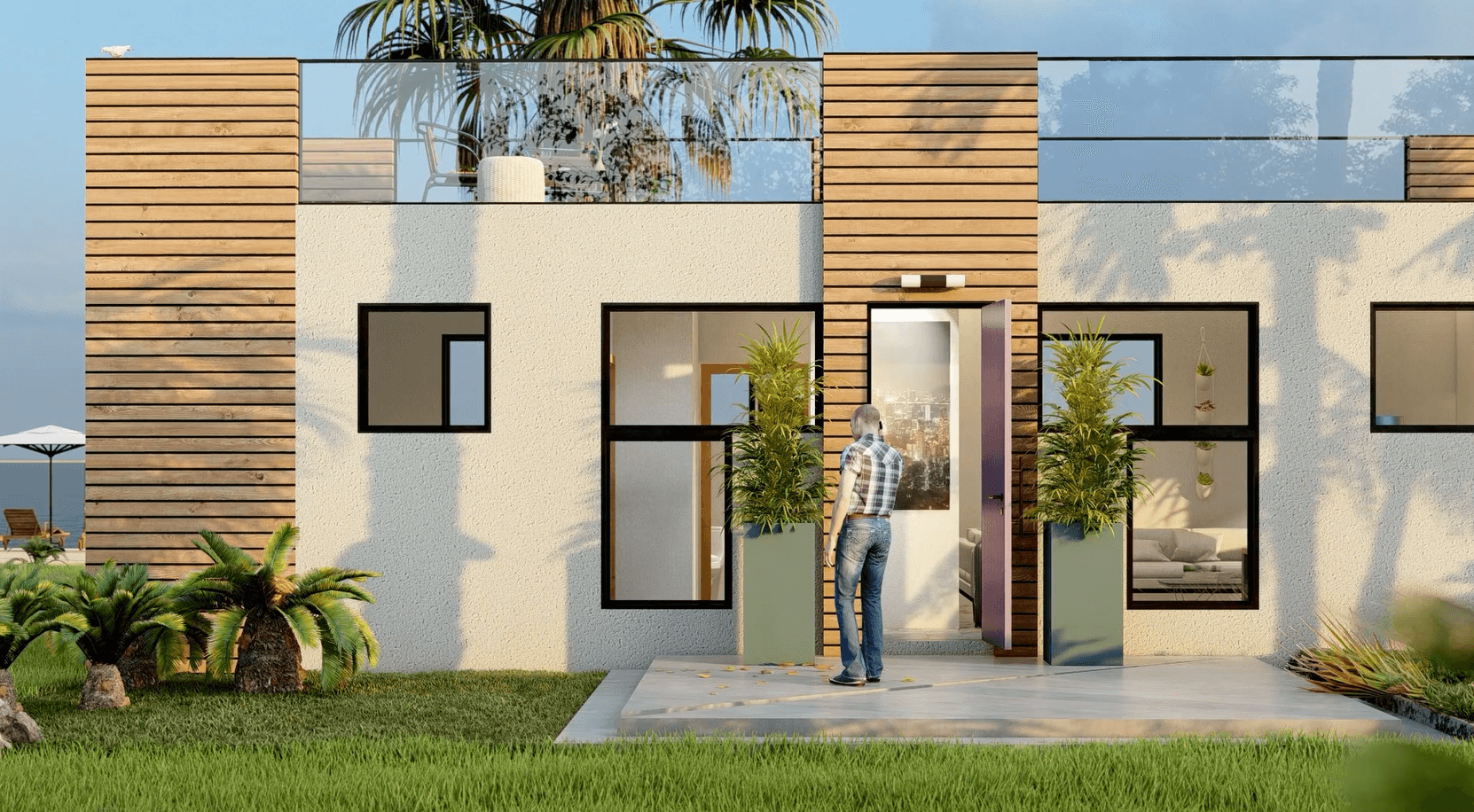MHFL.

"Naked" Model:
This Model type provides the concrete shell of a Module & High-impact Windows & Doors if requested. Each shell provides 573 sf. of Interior shelter & protection against Category 4 & 5 Hurricane Wind & Storms, 7" thick structural concrete Rooftop slab engineered for future Adaptability, Yes, it’s Stackable, each Module provides 11' clearance interior height & 573 sf. of additional usable Rooftop area. Please check out our MHFL Accessories & what our group partners have to offer.
Model Details
Name
Naked Model
Sf. / Area:
573/1,146 sf.
#Bedrooms / #Baths:
0 / 0
# Modules:
1






"Module 01" Model:
Our first adaptable concrete Module provides 573/1,146 sf. of Living Space which includes a One Bedroom Suite with connecting Full Bath, Large Open Kitchen & Entertainment areas with 11' high ceilings, 8' High Interior Doors, washer/dryer & lets not forget the additional 573 sf. of Usable Concrete Rooftop area for Stargazing or create your own energy by providing rooftop solar panels. Yes, we provide concealed water cisterns for water conservation if that's your green thing. Please check out what our MHFL Accessories & group partners have to offer.
Model Details
Name
Module 01 Model
Sf. / Area:
573/1,146 sf.
#Bedrooms / #Baths:
1 / 1
# Modules:
1






"Straight Up" Model:
Our version of a Single Family Residence is Two Concrete Modules merging & providing 1,146/2,292 sf. of Living Space which includes 3 Bedroom Micro Suites with Two Full Baths, large open Kitchen & Entertainment areas with 11' high ceilings, full washer/dryer, additional 1,146 sf. of Usable Rooftop area for both Sun Bathing & creating Energy through its own Solar Panels. This model provides an inner Spiral Staircase or additional bathroom as an Adaptable option to the interior space. Please check out what our MHFL Accessories & group partners have to offer.
Model Details
Name
Straight Up Model
Sf. / Area:
1,146 / 2,292 SF
#Bedrooms / #Baths:
3 / 2
# Modules:
2





"Stackable" Model:
Our Stackable version has Two Concrete Modules on 16' High Concrete Columns providing great views from its 1,146/1,719 sf. Living spaces which include 3 Bedroom Micro Suites with Two Full Baths, Large Open Kitchen & Entertainment areas with 11' high ceilings, full washer/dryer & lets not forget the additional 573 sf. of Usable Rooftop area & Balconies spaces. Our ground area also provides an additional 573 sf. of protected hanging storage areas above a Boat or Recreational Vehicle or just leave as a great Covered Entertainment Area. We do provide the option of an Elevator lift to help ease the ascension to the Main Living Level.
Model Details
Name
Stackable Model
Sf. / Area:
1,146/1,719 sf.
#Bedrooms / #Baths:
3 / 2
# Modules:
2





"Family Sized" Model:
Our version of a Single Family Residence is Two Concrete Modules shifted configuration provides 1,146/2,292 sf. of Living Spaces including a Office/Guest Room & 2 Bedroom Suites, Two Full Baths, Large Open Kitchen & Entertainment areas with 11' high ceilings, full washer/dryer & lets not forget the additional 1,146 sf. of Usable Rooftop area for both Sun Bathing & creating Energy through its own Solar Panels to create fully Self-Sustainable Modules. Please check out what our MHFL Accessories & group partners have to offer.
Model Details
Name
Family Sized Model
Sf. / Area:
1,146 / 2,292 sf.
#Bedrooms / #Baths:
3 / 2
# Modules:
2






"R-Evolution" Model:
Our residential evolutionary Module introduces Marine Grade finishes & specific items to help promote the life expectancy of the structure & those living inside one. Our concrete module provides 573/1,146 sf. of Living Space which includes a One Bedroom Suite with Large Adult Bath, Kitchen & Entertainment areas with 11' high ceilings, led lighting throughout hallways & ceilings, easy clean & durable flooring finish, 8' High Interior Doors on sensors, washer/dryer, marine grade paint & lets not forget the additional 573 sf. of usable Rooftop area for Stargazing or if you prefer Energy Solar Panels to create & store enough power to maintain itself independent or "off the grid". Ask a representative on Upgrading to a Marine Grade Package & how to qualify.
Model Details
R-Evolution Model
Name
Sf. / Area:
573 / 1,146 sf.
#Bedrooms / #Baths:
1 / 1
# Modules:
1




